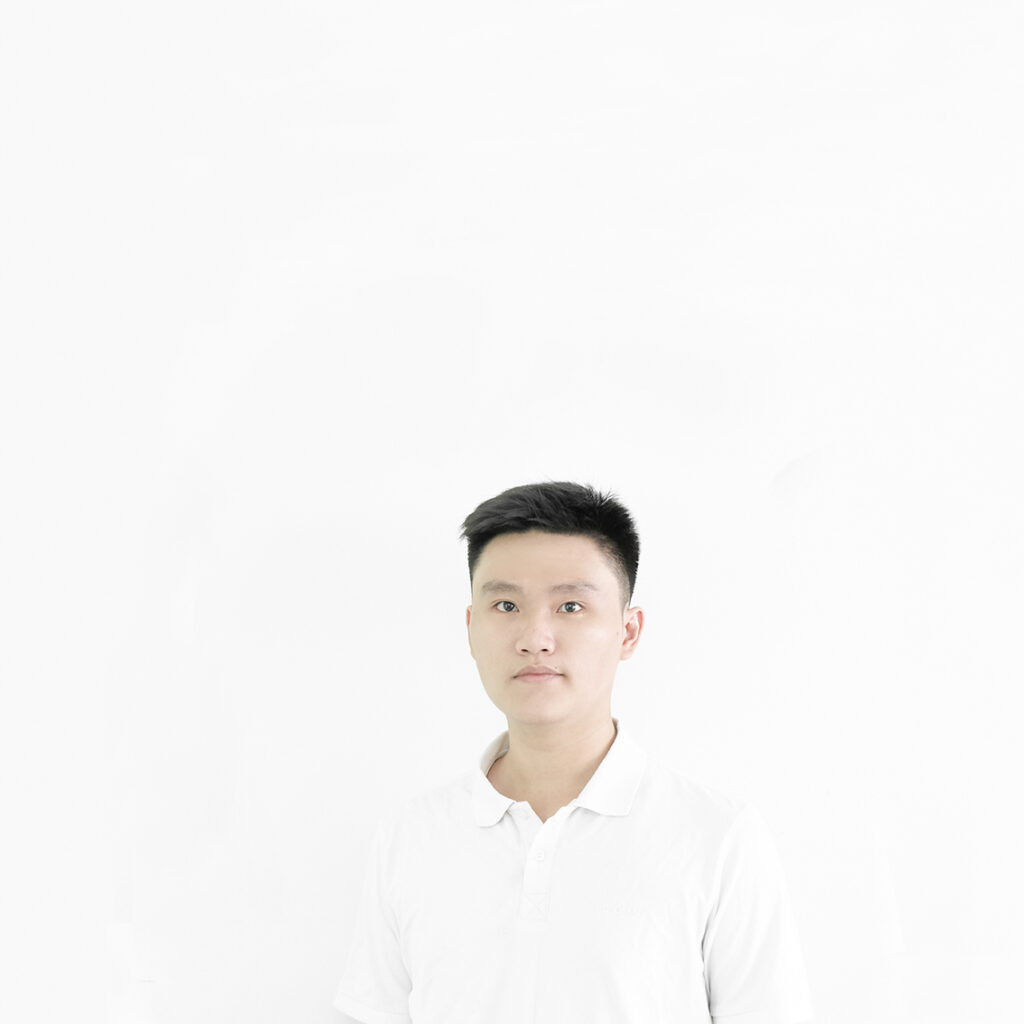

University : Van Lang University
Tutor(s) : Le Anh Duc
Project Description
The project is located in Mang Thit – Vinh Long province, along Thay Cai canal, where the largest concentration of brick kilns in the Mekong Delta. Mang Thit is known as the most famous and largest producer of brick and pottery in the Mekong Delta, people often call this place the “Red Kingdom”. Currently, the degradation of production technology has caused environmental pollution, exhausted in production materials and high prices. It is difficult to compete with similar products, so the people tends to gradually abandone or demolish these brick kilns, thereby causing economic pressure leading to many people unable to continue with the craft villages, they were forced to leave their villages to find a livelihood. In the future, with the desire to create a contemporary architectural heritage ecosystem based on stopping the demolition of the existing brick kilns, protecting the status quo, and developing culture and tourism through the function conversion proposals for brick kilns, old factories and the construction of a museum.
The core goal of the project is to be able to reconcile conservation and development at the same time. Preserve the tangible and intangible values of the brick village, and through such conservation to contribute to local economic development.
The idea started from converting the function of the brick village from a light handicraft area to a multi-sector development zone of cottage industries – agriculture – commerce and services. The brick kilns and workshops are converted into spaces for cultural experience, utility services, accommodation, taking advantage of the area’s natural ecosystem to develop into local tourist areas.
The museum located at the busiest production activities, the most valuable in terms of morphology of the whole area. The number of existing factories is 66 units, the number of brick kilns are 44 units. The museum’s area consists of 10 factories and 7 brick kilns. The current factory structure does not meet the requirements for a public building. Solution: Renovate the entire part of the factory based on the old form and convert the function for 7 existing brick kilns.
The main concept consists of 2 parts which are conservation – how to deal with heritage, contrast in architecture. The first is about conservation – there are two ways to preserve an architectural heritage. Preserve as a purely commemorative object and preserve as a living object, make the heritage self-sustaining. Think of heritage as living things. They need a place to protect from bad influences from the outside. The problem is how to let the heritages live, operate and maintain by their own inside the “home”. Solution: Punch to create holes for the building to breathe, bring nature inside and build the function inside the building.
The second is contrast, using the simplest and most concise architectural language, contrasting with local architecture to honor the heritages inside the building. From the above properties gradually formed new and old features in the museum. The new part – the shell is a new structure that contrasts with the factory structure and brick kiln with the concept that development, change to adapt to contemporary trends. But the essence of the project still belongs to the tradition through the use of brick kilns and factories as a part of the building’s soul.
The reuse of the existing brick kiln into functional spaces such as the stage at the conference block, the contemplation space at the lake in the public lobby and the remainings are exhibition spaces.
The structure of the building is simulated as the structure of a carton box, reinforced in three directions by modular steel frames and cross bracing systems. The display space above is a raised floor system with a suspended structure. And the structure of the new part and the old factory part are two completely separate structures.
The tour will start from the gallery block. After finishing the tour, visitors will continue to experience pottery making and visit production activities directly around the museum area. The corridor space surrounding the building was created with the aim that visitors can enjoy the landscape of the area, increasing the dialogue between inside and outside.
The architectural heritage in Mang Thit brick village is also waiting to be transformed into a contemporary architectural heritage. And the development must ensure sustainability and harmony with the specific context of the region.
Established in 2012, Tamayouz Excellence Award is an unaffiliated, independent initiative that aims to advance the profession of architecture academically and professionally. Tamayouz is dedicated to supporting aspirational and transformative projects that tackle local and global challenges and that are informed by a holistic understanding of context.