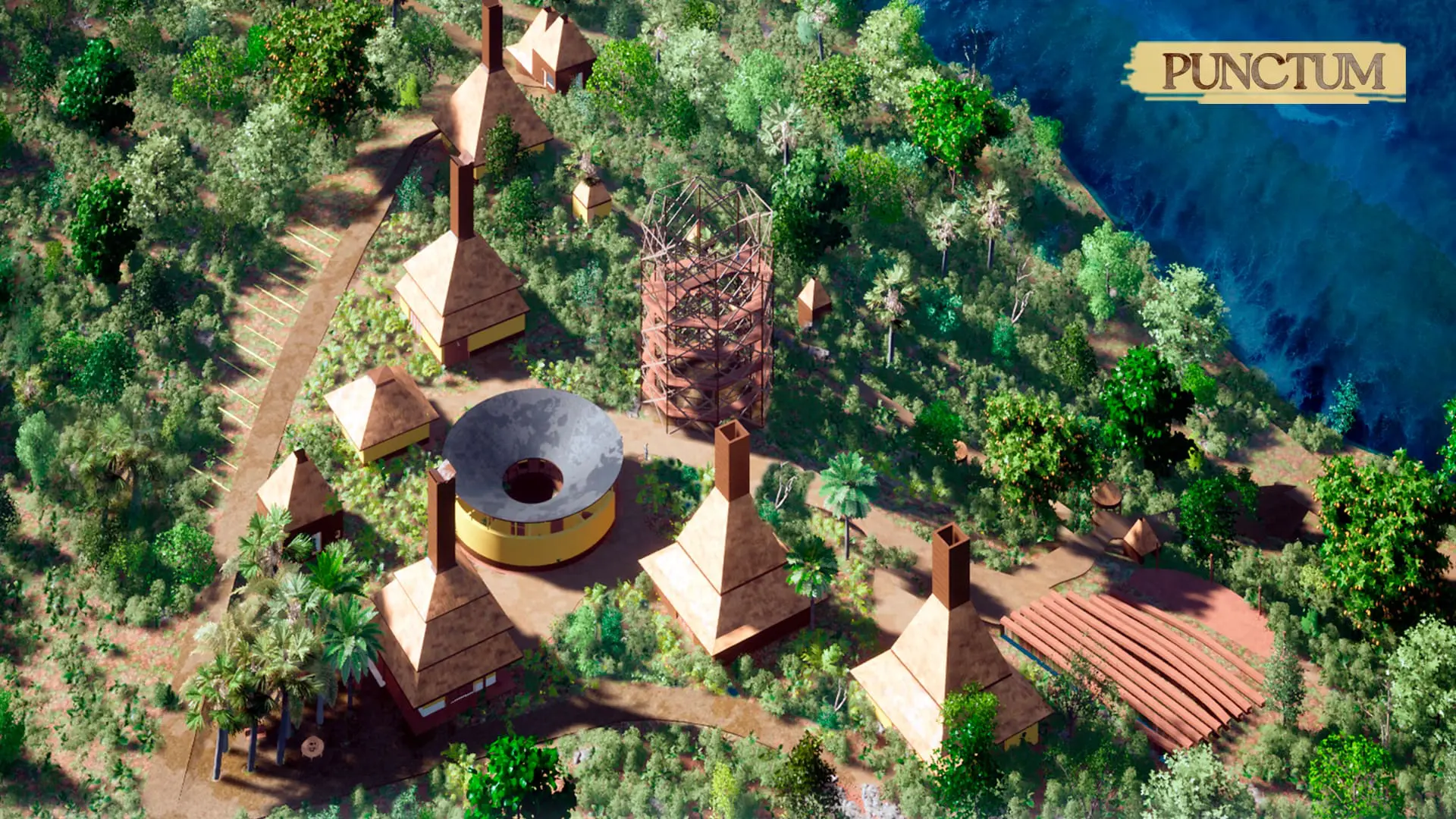

University : Universidad Central de Venezuela
Tutor(s) : Ramon Fermin
Project Description
PUNCTUM is a SUSTAINABLE INFORMATION CENTER framed in the “EcoMuseo Paria” enterprise (The creation of an EcoMuseum in the region of the Paria Peninsula in Venezuela). This Project is presented as a proposal for an introduction and information center of this EcoMuseum, its final aim is to be a physical representation of the culture, history, and construction practices of the place. PUNCTUM is located on a cliff overlooking the sea, on the outskirts of the city of Río Caribe, the second most populated city on the Paria Peninsula, a tropical forest region, with a protected National Park for its endangered species.
Thorough research explored the area’s cultural nuances, climate, economy, and local architecture. This informed the design, ensuring harmony with its surroundings. The region boasts a rich cultural heritage, highlighted by village parties and religious celebrations. Its economy is driven by fishing and cocoa cultivation, while the hot, humid climate shapes daily life. Architecturally, colonial houses from the Spanish colonization and indigenous cottages coexist with modern concrete buildings. Unfortunately, the community faces challenges such as water scarcity and unemployment, contributing to a current state of poverty.
The word ‘PUNCTUM’ is derived from the Latin ‘point’, and its meaning ranges from “sting” and “prick” to “minimum space” or “very brief moment.” In a figurative sense, it represents an instant that occurs in the due and agreed time or period.
The purpose of the points in this project is to cover the entire required program through specific spaces, invading the land as little as possible. These spaces are connected by an organic and free route, already existing, like lines in space. To achieve this, the topography and existing vegetation were analyzed, considering the ‘empty’ areas of vegetation and the current roads (to avoid the felling of trees). The programmatic spaces were implemented in the form of small cabins in these existing spaces.
The project then consists of a composition of a series of points and lines with two active surfaces, connecting and organizing the spaces. The first surface corresponds to the topography of the land (the ‘soil’), while the second surface is formed by the existing mass of trees; and the points and lines were already explained. The goal is to carve out topography in relatively flat areas and create platforms in areas with steep slopes. At the same time, these programmatic spaces seek to emerge from the mass of vegetation at height, ‘breaking the barrier’ and standing out as landmarks within the landscape of the Paria Peninsula.
In addition, the aim is to take advantage of the height of the buildings to improve the internal temperature. To do this, wind towers are proposed, where hot air rises and leaves, allowing fresh air to enter. This is especially beneficial in areas with high temperatures, such as Río Caríbe.
The project focuses on sustainability in all aspects, applying sustainable strategies from its implementation, its air conditioning, its construction materials, and even its program. The program includes a recycling and composting collection center, awareness workshops, a ranger cabin to protect local species, and a community center dedicated to cocoa production (an iconic characteristic of Paria) to improve the local economy. Additionally, it is proposed that the roof of one of the buildings function as a funnel, allowing rainwater to fall as a waterfall onto a central storage pond; both practical (due to the water scarcity) and poetic. Imagine the sound of rain cascading down.
All the materials used are local and have a sustainable life cycle: the walls are made of rammed earth, the foundations and subbases are made of stone masonry with lime mortar, the structure of the ceilings is made of Quebracho Colorado wood with a Moriche Palm leaves roofs; and the wind towers, doors, and furniture are made of Venezuelan Oakwood.
Established in 2012, Tamayouz Excellence Award is an unaffiliated, independent initiative that aims to advance the profession of architecture academically and professionally. Tamayouz is dedicated to supporting aspirational and transformative projects that tackle local and global challenges and that are informed by a holistic understanding of context.