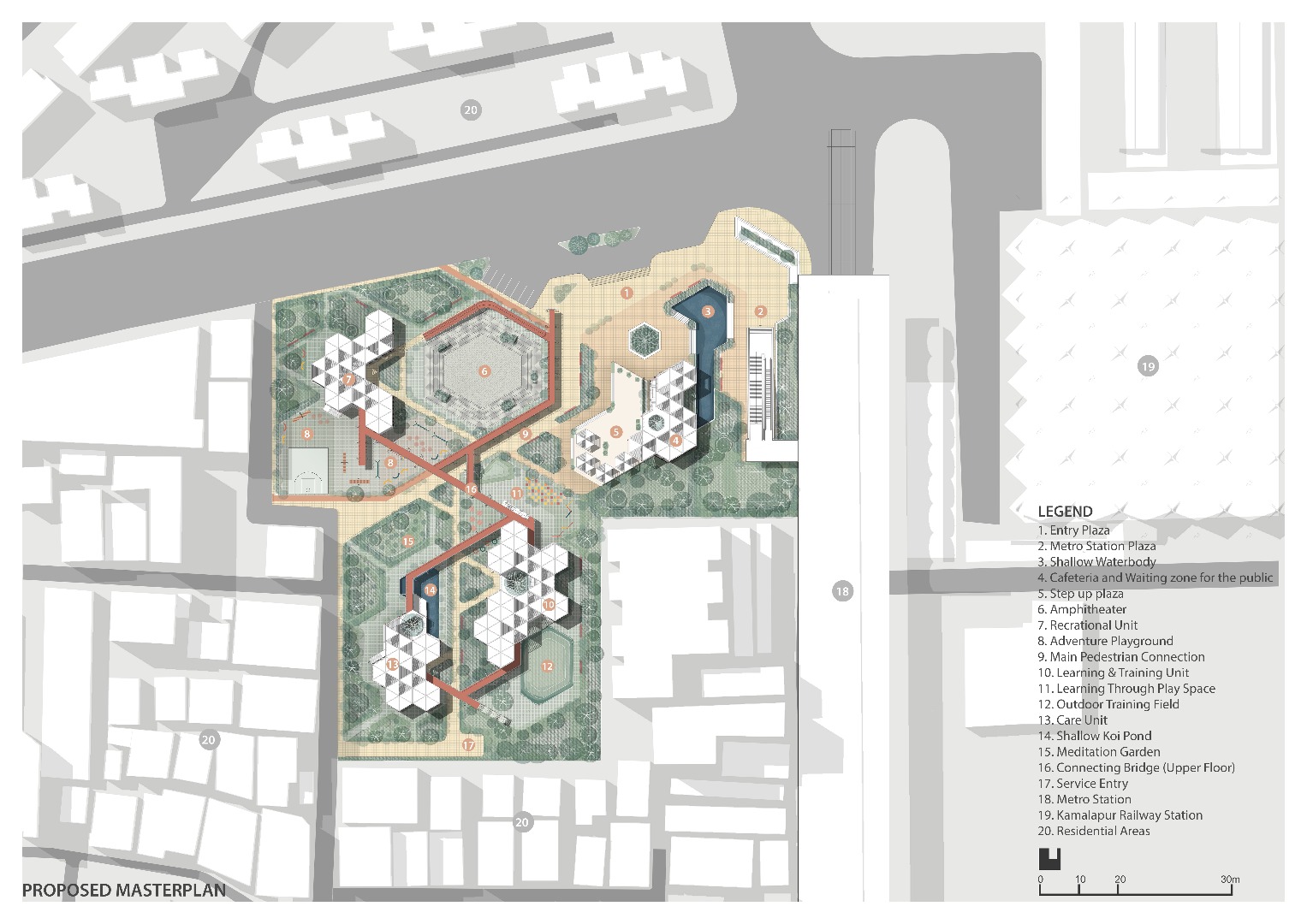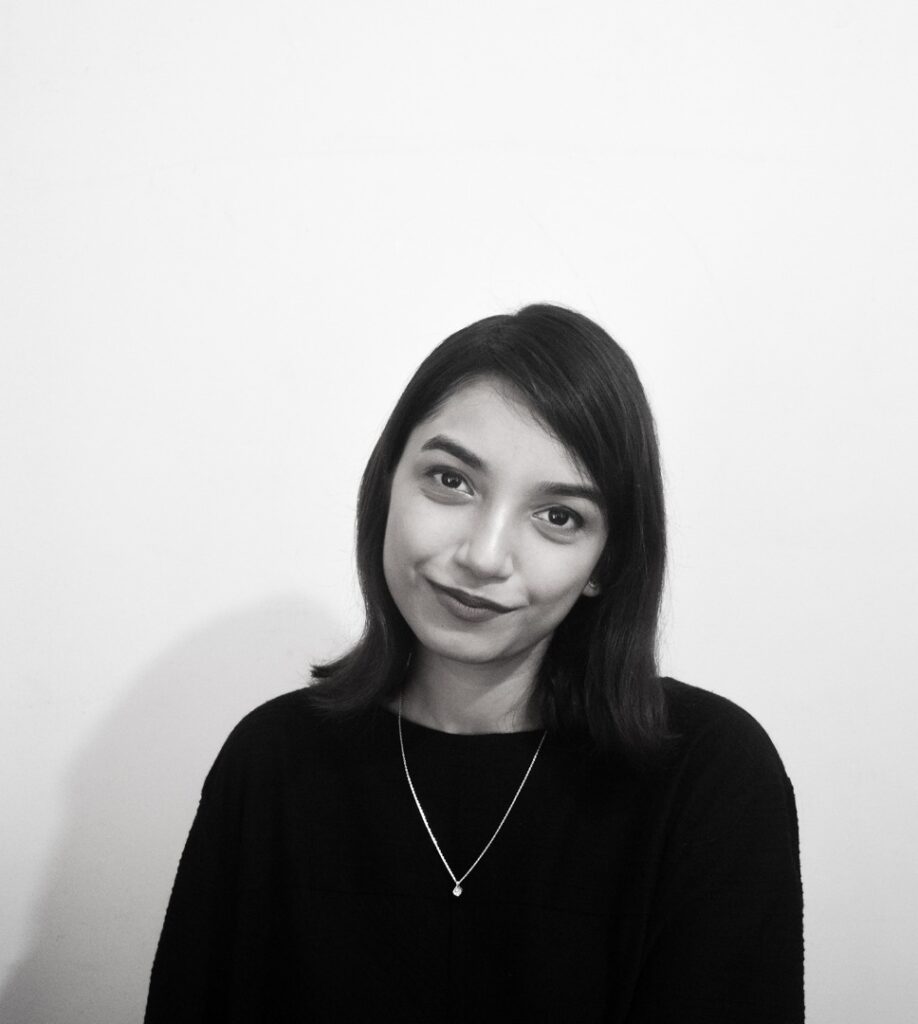

University : Bangladesh University of Engineering and Technology
Tutor(s) : Dr Md. Ashikur Rahman Joarder, Patrick D' Rozario
Project Description
Dhaka city has the highest rate of street children in Bangladesh. Mostly migrated from other parts of the country for various reasons such as, separation of parents, poverty, and abusive family or sometimes to seek independence they escape from their habitat and end up being in the street in search of a source of income. Study shows that around 40% of them are seen at Kamalapur railway station, the country’s largest transportation hub. From extreme poverty, lack of shelter, food, clothing to lack of education and health facilities, they live the most unpleasant life anyone could imagine. These children are deprived of every opportunity to become an asset to the nation and face a subtle and unintentional exclusion from the mainstream society.
The project aims to offer a platform that acts as a bridge to connect the street children from a transitory state to the mainstream society. A playful Urbanscape for everyone to participate, engage, showcase and encourage the talent of these children to help them grow. The proposed site is a govt. land situated in the closest proximity from the street children living in the station area, so that they can easily go there in between their working hours. There are residential communities adjacent to the site and some educational institutions nearby. Since a metro station is adjacent to the site and there’s a govt. proposal for a public plaza, the design was conducted keeping in mind that this place would be used by common public as well, and taking it as a design force to engage more people in the process, the proposal for a Child Friendly Urban Park is generated keeping the private, public, and semi-public areas separated. After extensive studying of the street children’s psychological need and their nature and characteristics, three major functional modules are generated which are, Care Unit, Learning & Training Unit and Recreational Unit.
The masterplan is divided into 3 major zones as public, semi public and private. The public zone primarily serves the people coming for the metro. The Recreational unit along with the amphitheatre and an adventure playground works as the semi-public zone and the Learning/Training unit and the Care unit works as the private function and placed in the farthest most secluded corner of the site.
Taking inspiration from a “Beehive” as it offers endless possibilities for different arrangement of spaces, hexagonal form was chosen for the architectural expression of the project. The ground floor is mostly open and interwoven with introverted-extroverted interplay of spaces achieved through modular arrangements. All three functional modules (Care unit, learning/training unit and recreation unit) are placed in a way that anyone has to experience a transitional buffer space before reaching to the next one. All three zones are connected with a bridge on the upper story, also working as a major play element for the kids. Modular and prefabricated construction method enables to build the structures easily with minimum labour. Locally available recycled materials are used to make it cost effective and environment friendly. It could be built anywhere and could be multiplied when needed leaving a scope for future expansion. The dimensions of the hexagonal module is 4mx4mx4m. To create a natural breathing space in a densely knit urban fabric, the design is done with a very minimal footprint leaving more than 60% of the area green.
Established in 2012, Tamayouz Excellence Award is an unaffiliated, independent initiative that aims to advance the profession of architecture academically and professionally. Tamayouz is dedicated to supporting aspirational and transformative projects that tackle local and global challenges and that are informed by a holistic understanding of context.