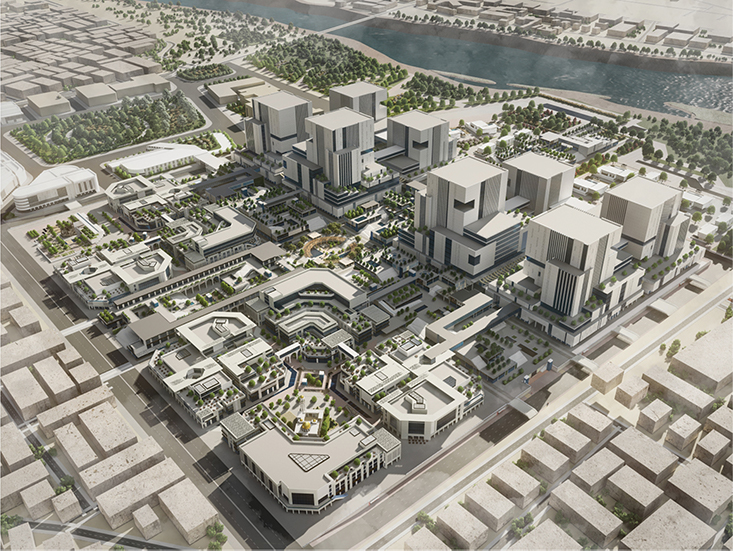

University : UoT Baghdad
Tutor(s) : Anwar Subhi
Project Description
Over time, cities around the world have evolved and transformed to meet the diverse and growing needs of their populations. In this context, the city of Mosul, with its ancient history spanning thousands of years, necessitates steps towards renewing and developing its urban environment. The city has been greatly affected by conflicts and wars, leading to extensive damage to its infrastructure and historical sites. Nevertheless, these challenging circumstances also present opportunities for reconstruction and revitalization.
A new urban district project in Mosul symbolizes renewal and hope. The project aims to rebuild the infrastructure of the affected area and transform it into a thriving urban center. Economically, the project will have a significant impact, fostering investment and trade opportunities, and providing employment prospects for the local residents. Additionally, the project will contribute to enhancing the city’s social fabric by creating public spaces and facilities that bring people together, promoting social interaction and connectivity.
In this way, the project not only offers a chance to revive and rejuvenate the city after destruction, but also serves as a vital contribution towards building a more sustainable and prosperous future for the people of Mosul.
The Plus+ is an urban design project aimed at preserving and enhancing nature, as well as improving people’s lifestyles. It is an extensive city project stretching in four directions, spanning 480 meters in length and 480 meters in width, covering an area of 230,000 square meters. This multifunctional and multi-level project creates an environmentally and socially sustainable natural environment. The project aims to provide all service, entertainment, commercial, and residential activities within it, creating a self-contained city within a 15-minute walking distance. The city is exclusively designed for pedestrians, with a parking garage for 1,080 cars, a metro station, and multiple garage entry points provided. Access to the city is facilitated through the parking areas that are directly linked to the city and its activities, or via the central metro station, all situated beneath ground level.
The Plus+ the city of the future, distinguishes itself as a sustainable city with buildings constructed according to LEED standards. The entire city is akin to a massive park adorned with numerous trees, waterfalls, and fountains.
Regarding the buildings, their facades have been designed to align with the character of Mosul and its climate. This entails incorporating shading devices and small openings in the facades, which are positioned strategically to cover the glass and windows. Additionally, canopies and overhangs have been implemented to cover specific parts of the buildings, catering to the direction of sunlight. Furthermore, shaded walkways have been established for pedestrians.
Furthermore, the buildings have been designed in proximity and interlocked to channel airflow inwards, creating a sense of air circulation. This approach also maximizes shaded areas on-site, contributing to cooling the environment and making it conducive for outdoor activities. This strategy reduces the reliance on electrical cooling systems in the buildings. Thus, the project embodies the future city concept, The Plus .
Established in 2012, Tamayouz Excellence Award is an unaffiliated, independent initiative that aims to advance the profession of architecture academically and professionally. Tamayouz is dedicated to supporting aspirational and transformative projects that tackle local and global challenges and that are informed by a holistic understanding of context.