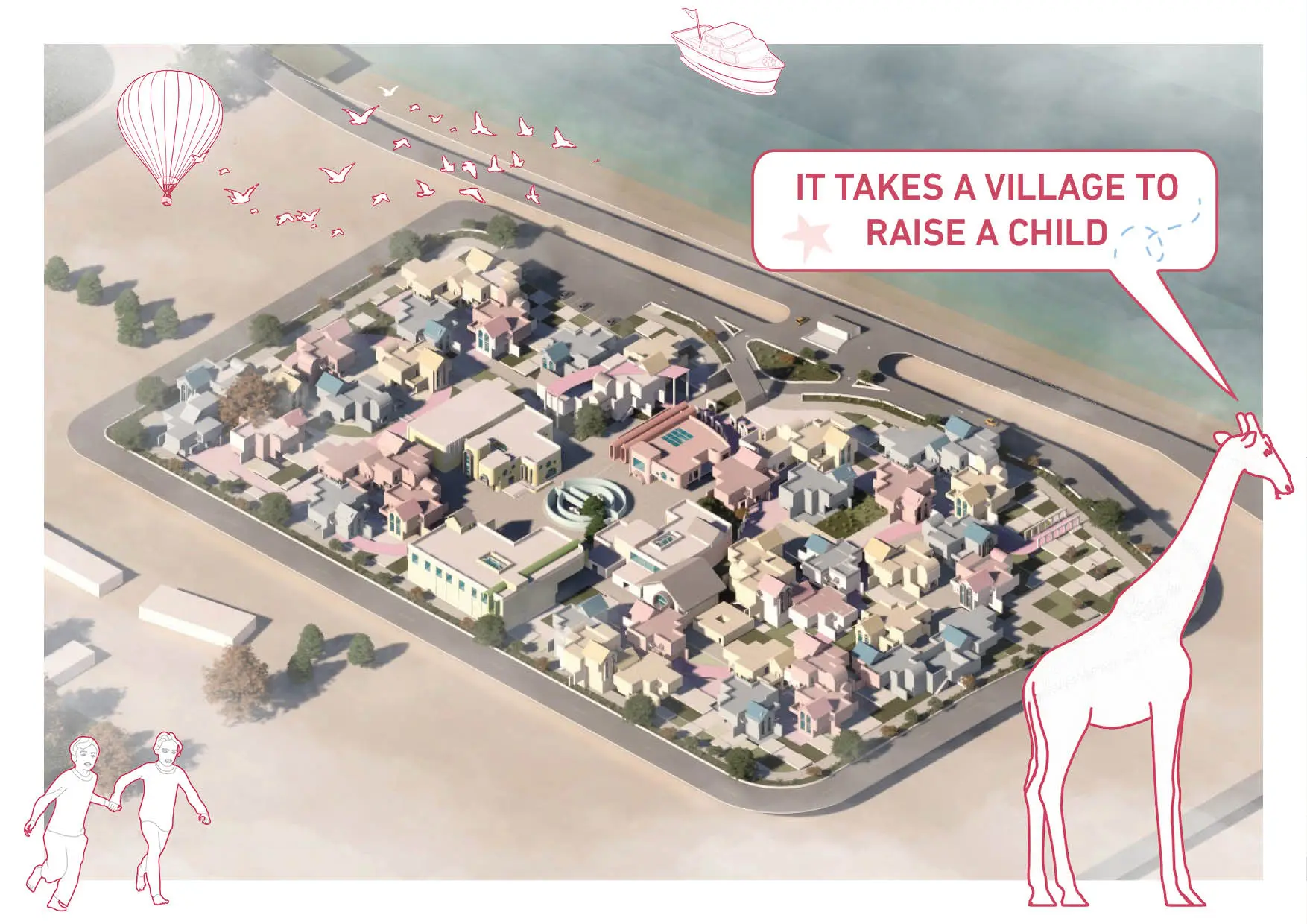

University : University of Technology
Tutor(s) : -
Project Description
The orphan population is continuously increasing in Iraq and the world. This growing crisis underscores the urgent need for heightened social awareness and the development of effective solutions. It is imperative to not only raise awareness but also to implement concrete actions to support these vulnerable children.
Reports indicate that some orphanages are plagued by cases of violence, inadequate care and places to live.
So, Rifqa Village is thoughtfully designed to provide a better place for these orphans, by addressing their holistic needs providing not only permanent homes but also comprehensive education, psychological, physical, and material support.
Children can remain in the village until they achieve financial independence, with permanent residence offered to those with special needs, tailored to their unique requirements. Each home within the village fosters a family-like environment, where nine children from similar backgrounds live together with an S.O.S mother. Importantly, biological siblings are kept together to preserve family bonds. therefore, to achieve all that the village is characterized by:
– Safe Environment: Vehicle and pedestrian access are separated, with a ring road encircling the project that does not intersect the pedestrian paths. A green belt is planted beside the ring road to separate the children and provide a better environment.
– S.O.S System: The village is designed using the S.O.S Children’s Village system, with separate homes, each accommodating nine children and a loving caregiver who plays the role of the “mother.”
– Educational Integration: The village includes only a primary school (ages 6-12) and a kindergarten (ages 3-6) to encourage children to engage with peers outside the village, preventing isolation and promoting social integration. Also, it’s important to secure a sustainable future for the orphans, therefore, the village aims to prepare them for an independent and sustainable future by offering various workshops and vocational training.
To convey the concept, the approach was to work *with* children, not just *for* them. The main idea, “DESIGNING THROUGH THE EYES OF CHILDREN,” is reflected in clusters designed to resemble a child’s drawing, with playful forms and vibrant colors. This design creates an environment that feels like living inside a child’s imagination, fostering creativity and imagination. However, it also introduces structure and order through a grid and modular approach, ensuring it remains practical and not overly whimsical, especially for older orphans. All while maintaining human scale and designing it to best suite the children’s age groups.
Each cluster contains three houses and a shared social interaction space, where children can freely play and engage in activities. Each house accommodates nine children and one S.O.S mother to look for them (she plays a pivotal role in the children’s life, serving as a substitute for their real parents.), with four bedrooms—three for the children and one for the S.O.S mother.
Separating by age and gender is crucial to ensuring the safety of younger children, preventing potential dangers, and addressing issues that could arise.
Established in 2012, Tamayouz Excellence Award is an unaffiliated, independent initiative that aims to advance the profession of architecture academically and professionally. Tamayouz is dedicated to supporting aspirational and transformative projects that tackle local and global challenges and that are informed by a holistic understanding of context.