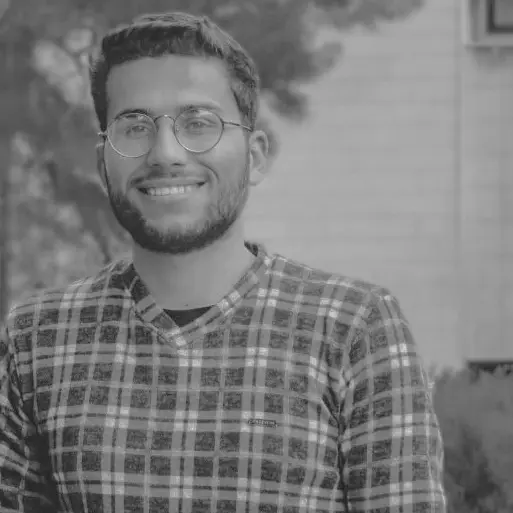

University : Damascus University
Tutor(s) : Dr Abir Arkawi
Project Description
A country characterized by a large number of long-term challenges although there is an increase in the number of individuals and income over 80% still live below the poverty line in this low-income country with an economy based on agriculture, livestock and women’s handicrafts. Neglected area in all respects and exposed to threats such as non-supply of drinking water, economic deterioration, failure to secure basic living needs and degradation of the existing built environment. At the beginning of each morning, the inhabitants of the area go to a neighbouring area to buy daily needs or to spend and enjoy recreational and public spaces because these components are not available in their current area, about 90% of the children in the region attend primary school, but despite this high number, only10% continue education at advanced levels because of children’s tendency to help their families live, which leads to a high level of ignorance in the region and also no medical services or places to treat patients.During the war in Syria, it significantly affected the area and the archaeological area in particular, resulting in the construction of infractions inside the archaeological zone and the theft, destruction, excavation and maiming that occurred inside and outside the Khan. There is a great cultural heritage in the region, but there is no support or exploitation of this existing force and its reuse, restoration and appropriate use to serve the local community. This village in Syria is southwest of Palmyra and northeast of Damascus. The site is located in the area of Al-Atnah. The area of the archaeological area is 14000 square meters. The main access to the plot comes from a road located on the south side of it and is the Silk Road. The area is currently being exploited by cement blocks of some areas and some clay-built archaeological houses to store tools and to graze animals and another deserted and completely abandoned Khan. A simple description of the studied area, consisting of the archaeological khan, houses built of mud adjacent to the khan, and some cement blocks encroaching on the archaeological area. There is an archaeological Roman water canal on the eastern side, but it deteriorated and was blocked over time, and there are some perennial trees in the area. Certified through the design of preserving, exploiting and respecting the existing value and adding the new architectural vocabulary flexible and removable if necessary. The use of adjustable and temporarily positioned materials will increase their continuity and preservation longer and raise the value of the area. The area is designed based on the existing context, urban design and connecting axes with the neighbourhood during the design process and When designing and placing the structural elements, they are planted in places a meter apart in order to protect the old structural foundation, and the functions were placed based on the adaptive design with the old original buildings.
The functional program:
The functional program was drawn up through the opinions of residents and monitoring the problems of the region and village and the needs of it is residents.
1-womens handcrafts.
2-Education center Khan Al-Atnah.
3-Administration department.
4-Educational section.
5-popular market section.
6-Clinic.
7-Location introduction section.
8-Entertainment center.
9-Department for the production of local milk derivatives.
10-Popular residential assembly square.
11-play area.
12-An area used to sell seasonal products and used for seating.
Legal rules followed in the rehabilitation of buildings:
-Preserving the historical character of the building.
-Preserving the changes that gave the building historical importance, as evidence of it is development.
-Removing distorting additions to the building and avoiding false speculation about the historical origin.
-Repairing building elements, and in the event of deterioration, replacing them with something similar to the original, provided that this replacement is documented.
-Maintaining the original building job or making efforts to provide a new job that meets the current minimum standards.
-The new work must be different from the original and be compatible with the general features of size and architectural appearance.
-Ease of removing new elements if necessary in the future in a way that preserves the original building and the surrounding environment.
-Avoid using materials that cause damage to building elements and occupants.
Established in 2012, Tamayouz Excellence Award is an unaffiliated, independent initiative that aims to advance the profession of architecture academically and professionally. Tamayouz is dedicated to supporting aspirational and transformative projects that tackle local and global challenges and that are informed by a holistic understanding of context.